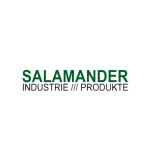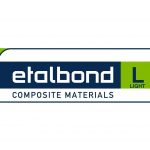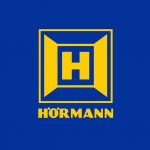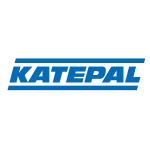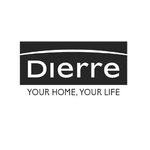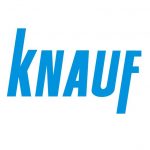VENTILATED FACADE – COMFORTABLE SURFACE FOR EACH BUILDING
 The good microclimate of the buildings is directly connected with the selection of modern energy efficient materials and their optimum constructive application. The exterior envelope of the buildings is a clear indicator for their vision, durability and quality, and the comfort is measured by the quantity of light, ventilation method, protection from overheating, cold or other weather conditions, as well as from the possibility for easy maintenance.
The good microclimate of the buildings is directly connected with the selection of modern energy efficient materials and their optimum constructive application. The exterior envelope of the buildings is a clear indicator for their vision, durability and quality, and the comfort is measured by the quantity of light, ventilation method, protection from overheating, cold or other weather conditions, as well as from the possibility for easy maintenance.
In the last few years the diversity of facade claddings has acquired a qualitatively new style with the so-called suspended facades, also called ventilated. They constitute a sort of a screen in front of the outside wall, which provides reliable protection from the natural effects, which is due to the shaping of the cladding layer as an independent constructive form.
The suspended facade consists generally of aluminum or metal substructure, isolation, and external cladding elements. The technological distance, forming between the thermal insulation and the outer cladding, allows the free circulation of air, and in this way the building “breathes”. From here comes their name ventilated facades.
Basic elements
The functional layers of ventilated facade are: supporting wall substructure, thermal insulation, suspension system of horizontal and vertical supporting profiles and a cladding layer of facade panels, as well as elements for forming the joints between the panels.
Substructure
The supporting substructure consists of frame structural elements, covering the entire facade. It has the objective to maintain the external facade cladding and to distribute the load from the wind on the supporting structure.
Thermal insulation
The selection of thermal insulation is important. The thermal insulation layer, which is placed between the wall and the facade cladding protects the wall from freezing, equalizes its temperature fluctuations and prevents the occurrence of deformations, especially adverse at the high buildings.
The stone or mineral wool is a preferred material, because besides its good thermal insulation qualities, it creates an effective barrier against the noise.
The stone mineral wool slabs are laid close to each other without gaps between them. The slabs are covered additionally with glass mineral wool, thus improving the stability on air currents and the hygroscopic properties.
ONDUTIS F 100
/vapor permeable foil for suspended facades/
Onduline Ondutiss F100 – VAPOR PERMEABLE FOIL ONDUTIS F 100. It is intended mainly for protection of the thermal insulation at ventilated facades of stone, ceramics, siding, aluminum panels, etc. from penetration of water, snow and dust. It is laid between the thermal insulation and the outer coating.
 Follows a ventilating layer, located between the thermal insulation and the outer cladding. Its thickness varies in the range of 3-5 cm, in order to ensure a good circulation of the air. The airspace works on the principle of the draft – the air in it moves due to the difference in the pressure and does not allow collection of atmospheric and internal moisture on the surface of the wall. This layer outputs the diffuse moisture outside the building and eliminates the water entered into the outer cladding. During the summer the ventilating layer protects the building from penetration of hot air, and during the winter it acts as an additional thermal insulation.
Follows a ventilating layer, located between the thermal insulation and the outer cladding. Its thickness varies in the range of 3-5 cm, in order to ensure a good circulation of the air. The airspace works on the principle of the draft – the air in it moves due to the difference in the pressure and does not allow collection of atmospheric and internal moisture on the surface of the wall. This layer outputs the diffuse moisture outside the building and eliminates the water entered into the outer cladding. During the summer the ventilating layer protects the building from penetration of hot air, and during the winter it acts as an additional thermal insulation.
The main advantages of ventilated facades are:
– Excellent thermal insulation and vapor permeability. The heat losses during the winter and the penetration of hot air during the summer are reduced. The airspace favors the separation of the construction moisture outwards.
– They increase the hydro – and noise-insulation, the protection against snow, rain and condensation from an inner side of the wall.
– They allow to be absorbed large temperature amplitudes, without changing the qualities of the outer cladding.
– Long service life – over 50 years.
The aluminum panels represent an exceptional product. They are non-combustible, absorb the noise, as well as withstand shocks within reasonable limits. The high-tech coatings provide good appearance in all weather conditions. They withstand the most severe weather conditions and reduce to a minimum the possibility for an alkaline, salt or acid corrosion, due to changes in the temperature or prolonged influence to UV rays.
 The elevator is hydraulic scissor type and is intended to lift and carry the cars between two elevations H = 4,000 mm. The commanding of the elevator is by remote control. The doors of the lift are Hormann, elegant and quiet, sectional, automatic, with vertical opening.
The elevator is hydraulic scissor type and is intended to lift and carry the cars between two elevations H = 4,000 mm. The commanding of the elevator is by remote control. The doors of the lift are Hormann, elegant and quiet, sectional, automatic, with vertical opening.

